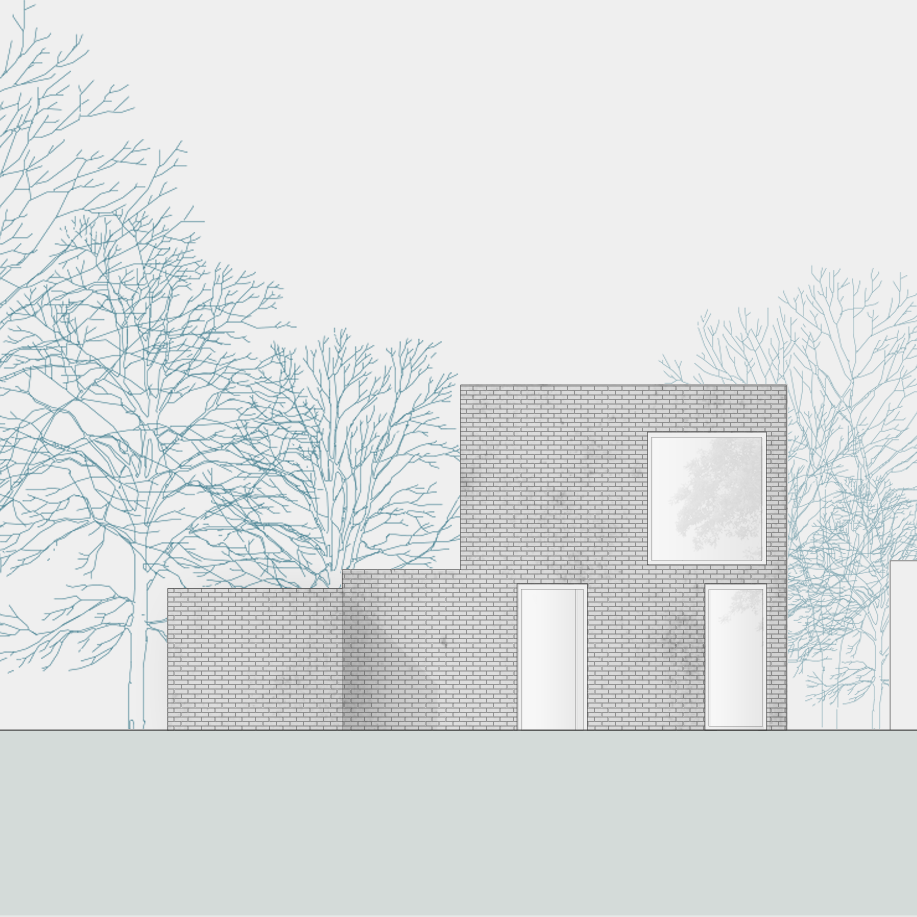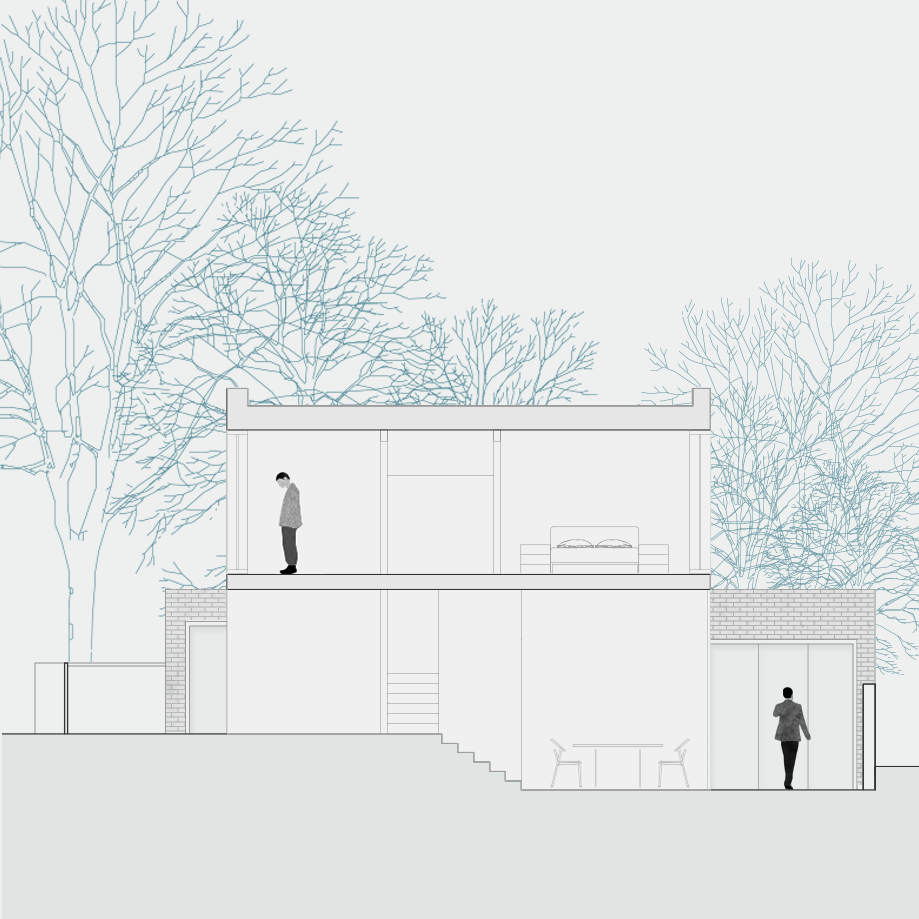
Morris Gardens Wandsworth, London
SAM Architects have been appointed to design a two-storey contemporary home in the West Hill Road Conservation Area of Wandsworth in the rear garden of a large Victorian house. Close proximity to other dwellings and strict local planning policies which disallow rear garden developments has made for a challenging planning process.
The new three bedroom house is accessed directly from the road located north of the garden boundary. The stepped volume is derived from the position and canopies of two mature trees on site and the need to minimise any potential impact on neighbouring properties in terms of loss of daylight, outlook and privacy. The mass is set back from the street and a recess is introduced to the rear provide space for a front and a back garden. The building form is expressed in brick with slim, metal framed windows punched into the facade. Additional recesses on the upper floor contain discrete windows which maximise ingress of natural light while retaining privacy within such at constrained site.






