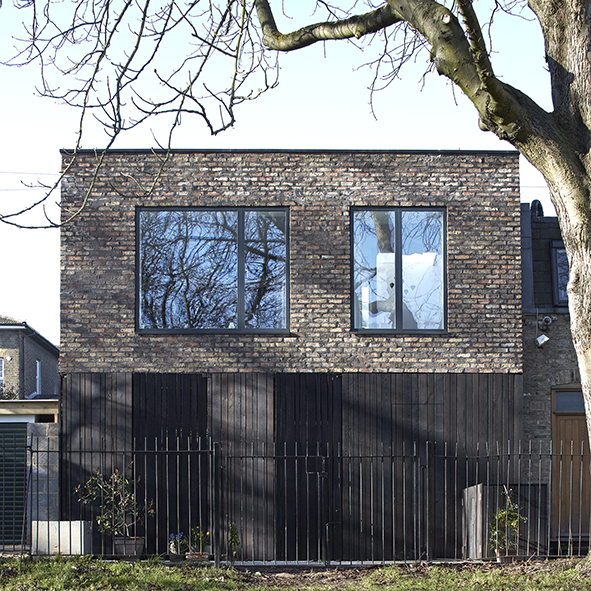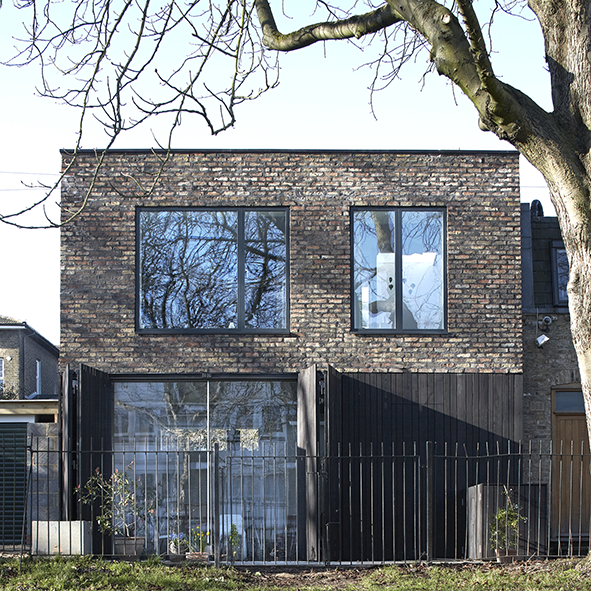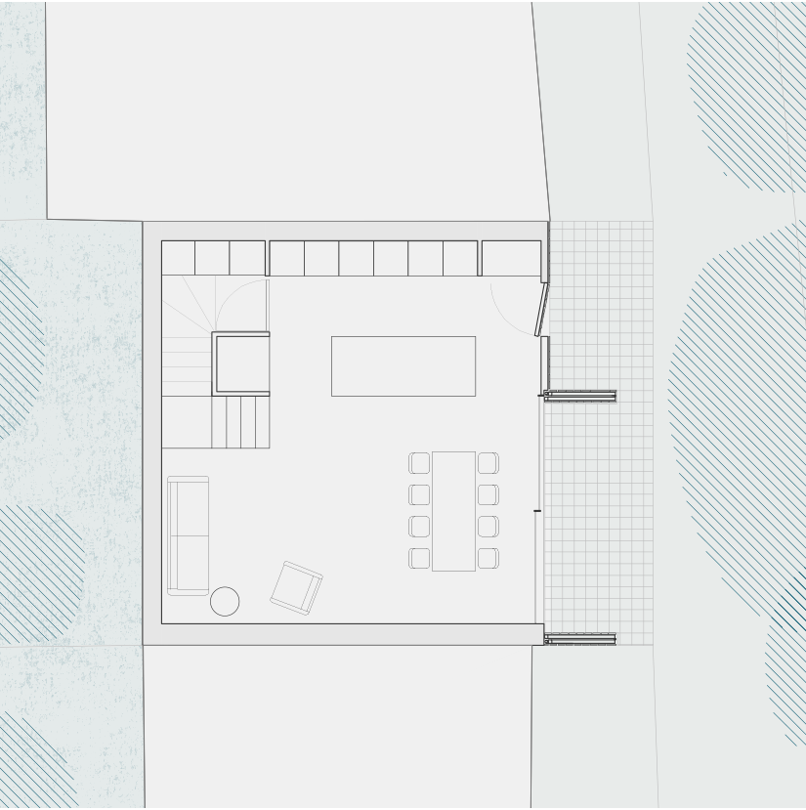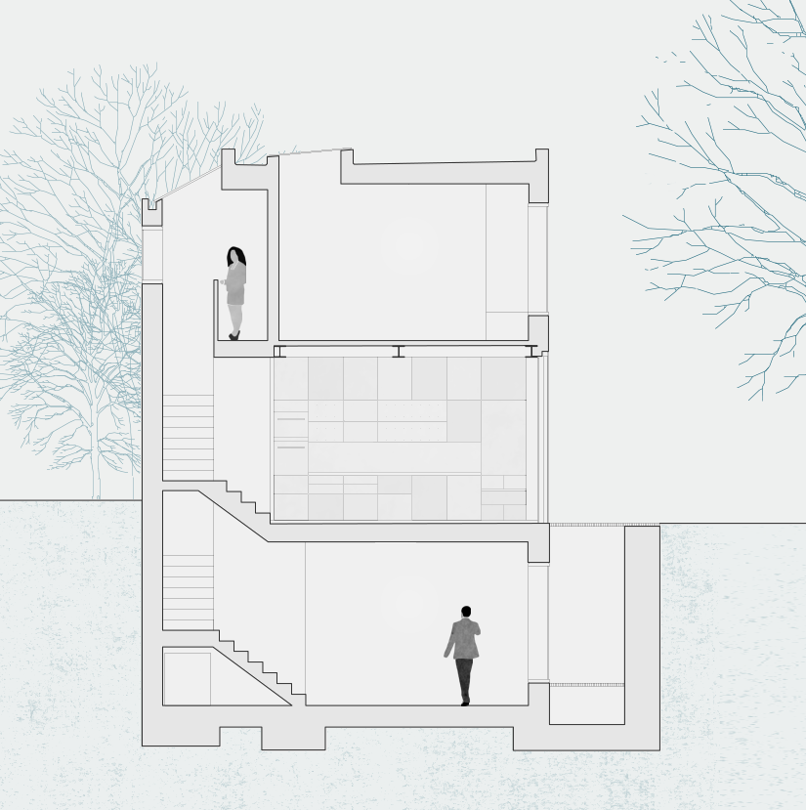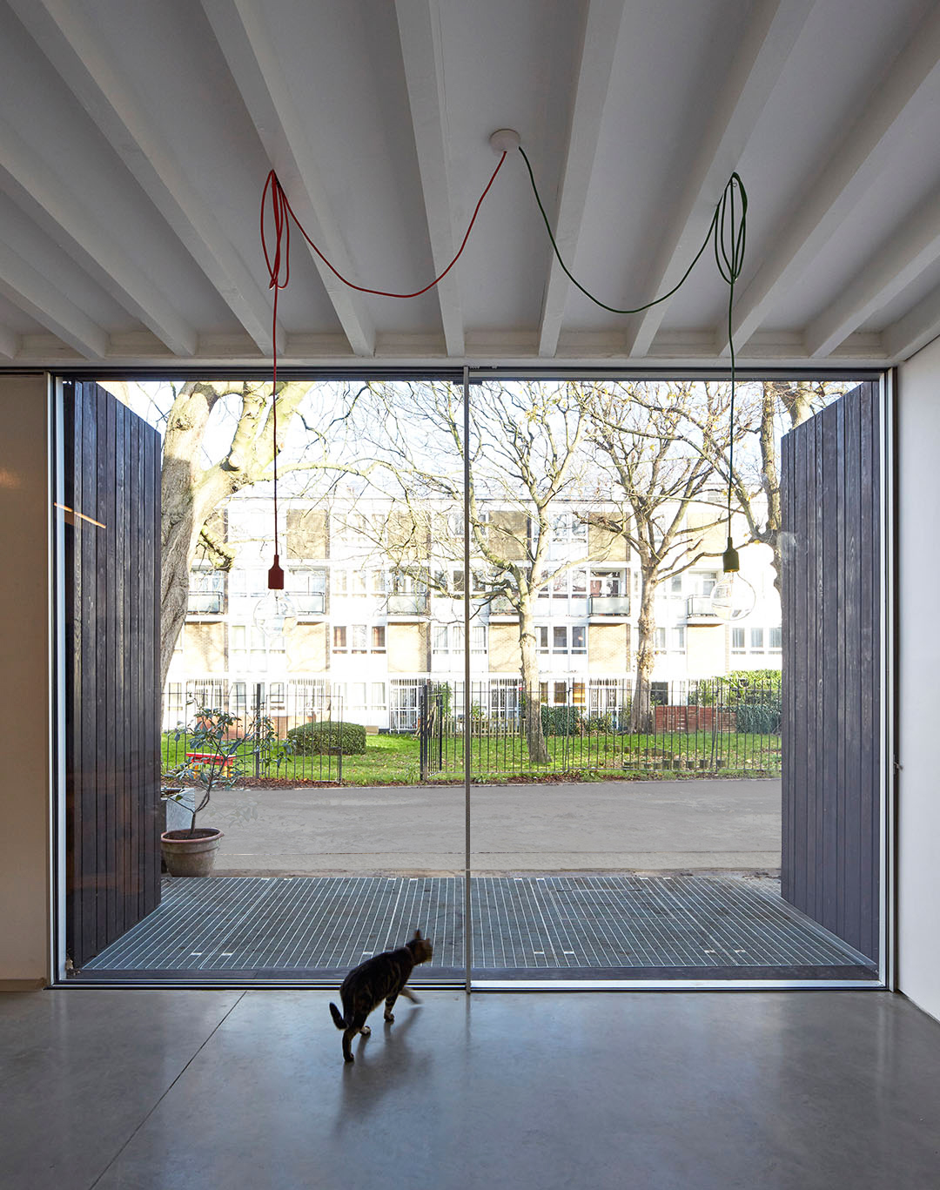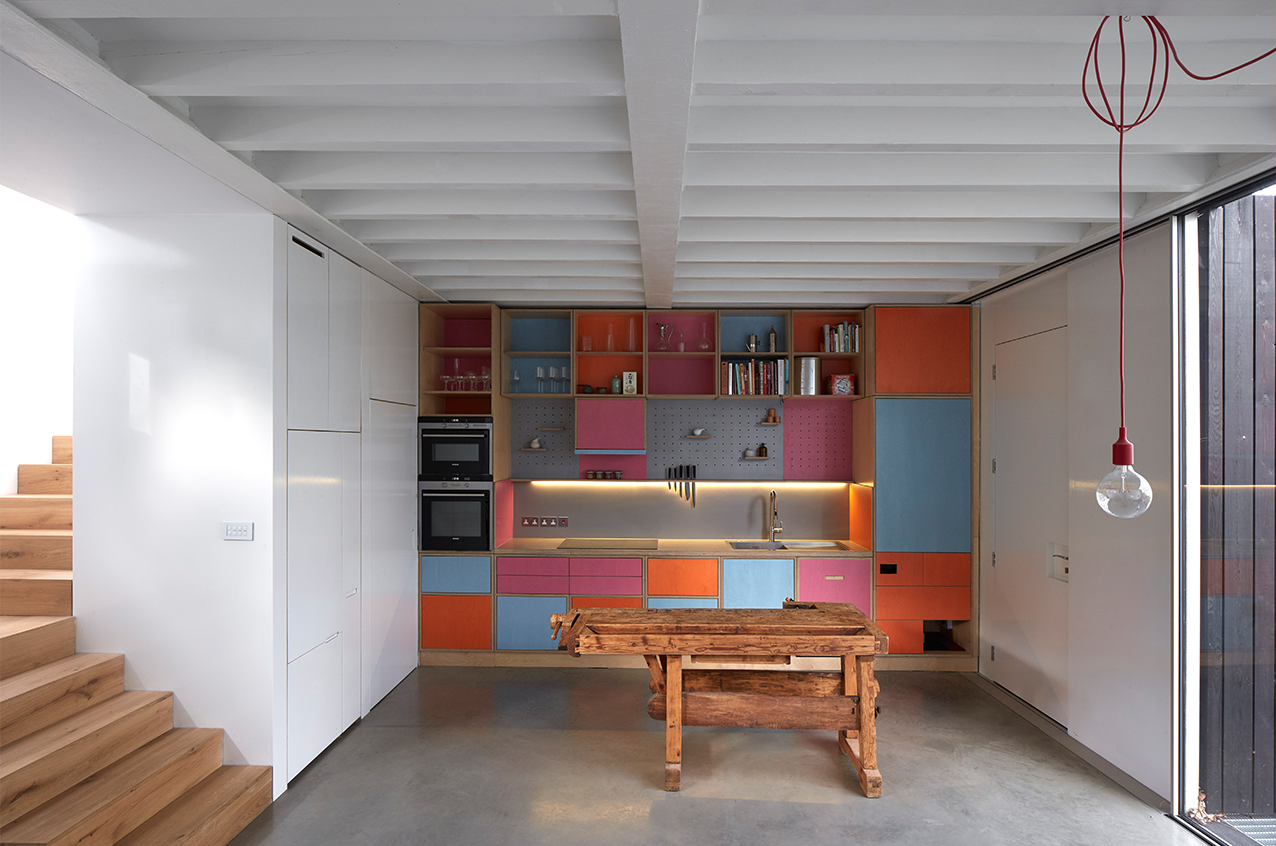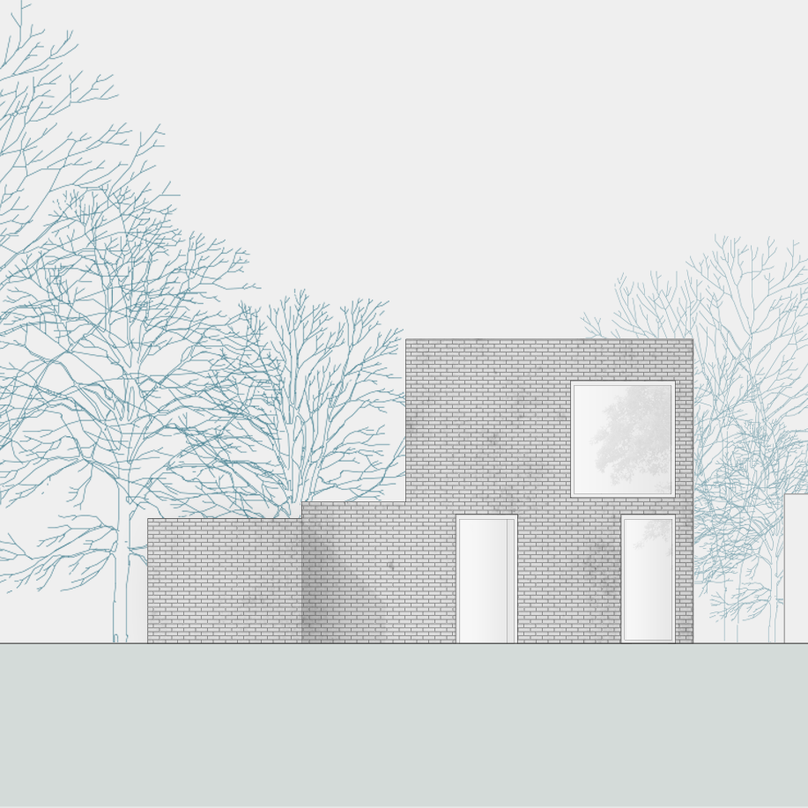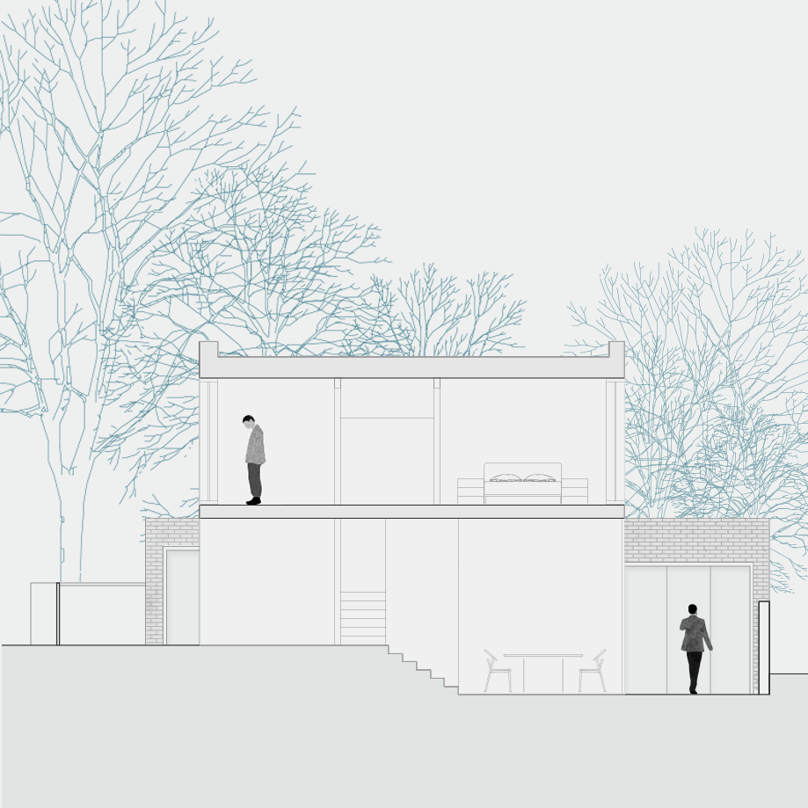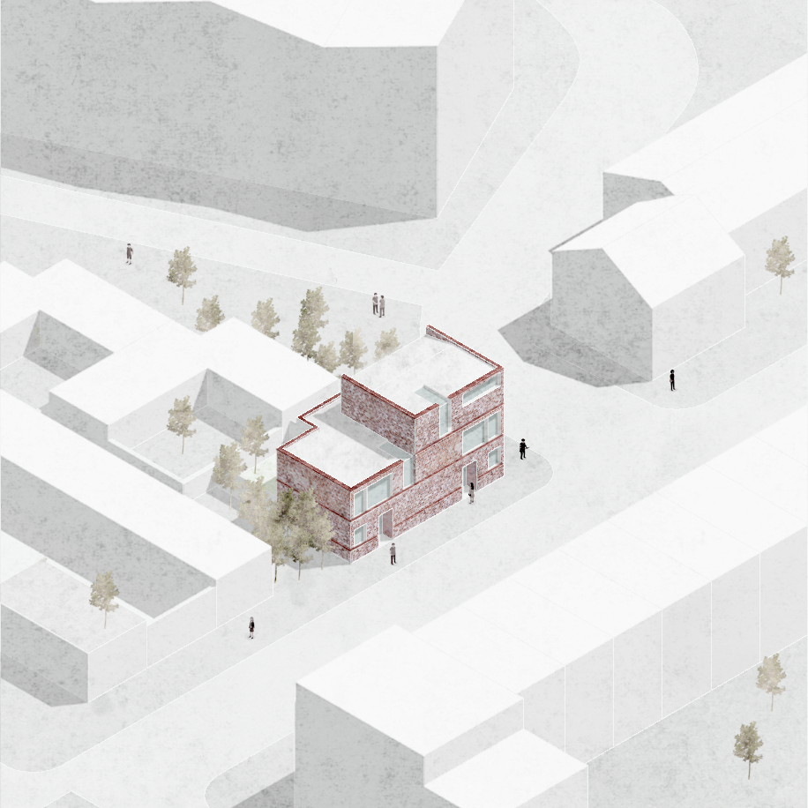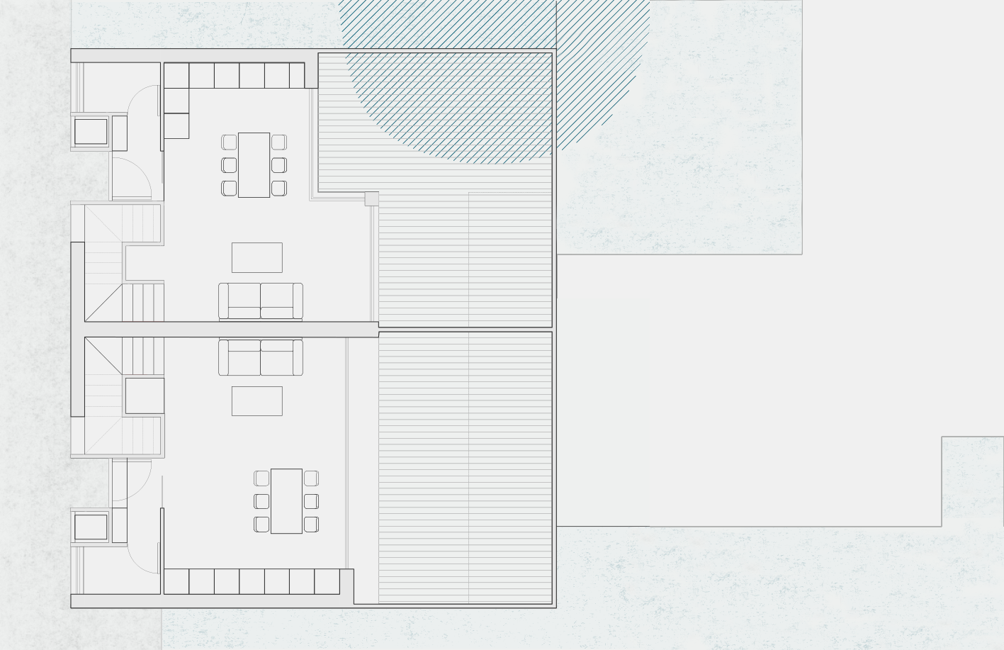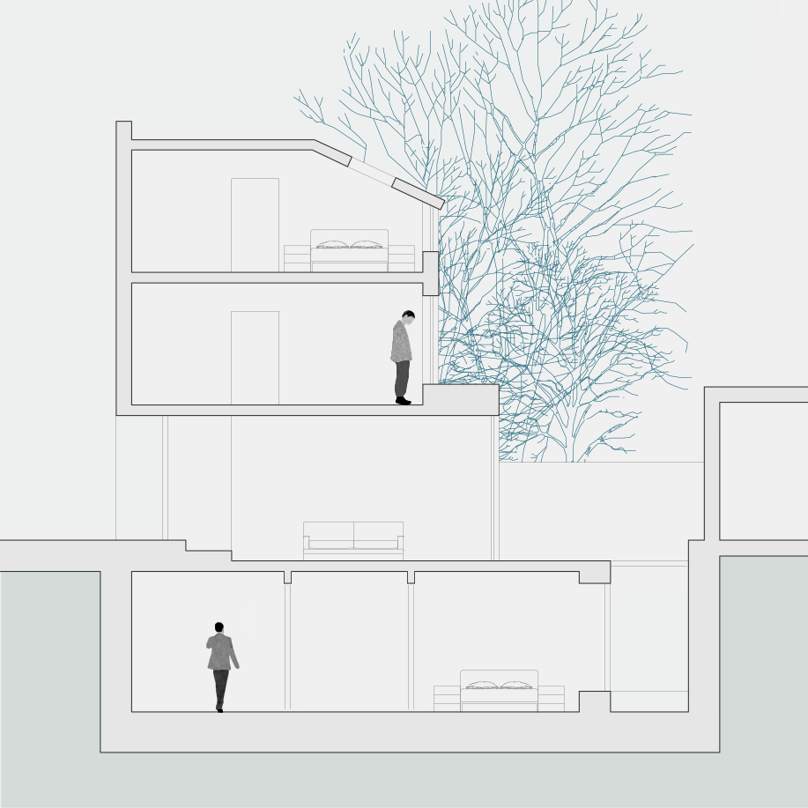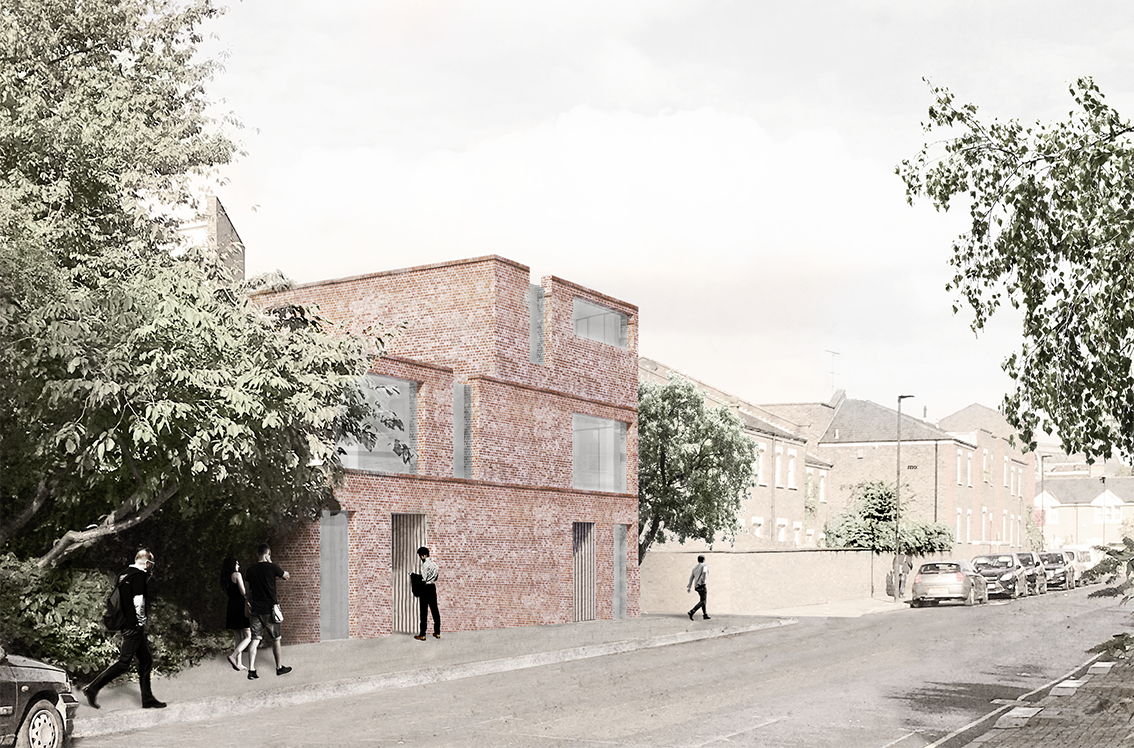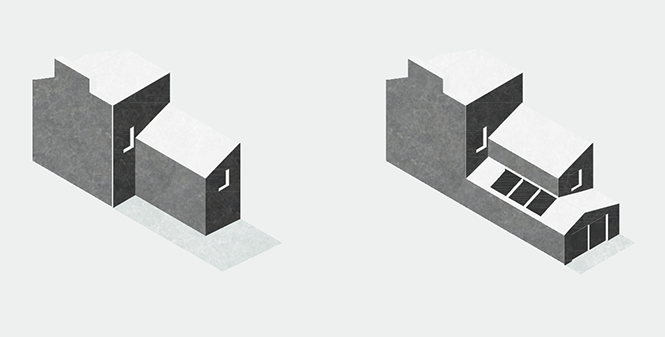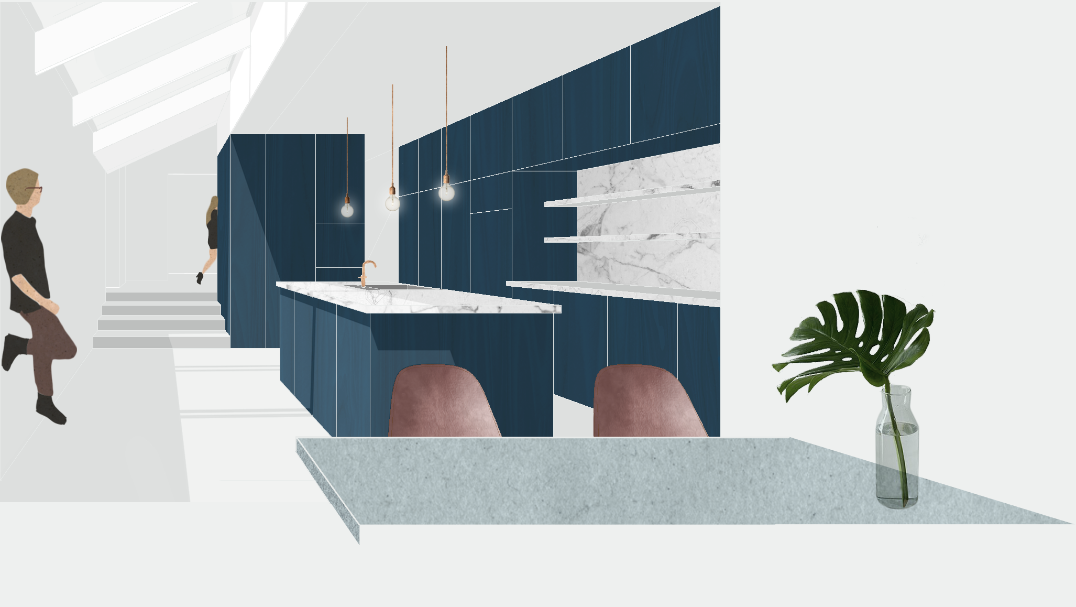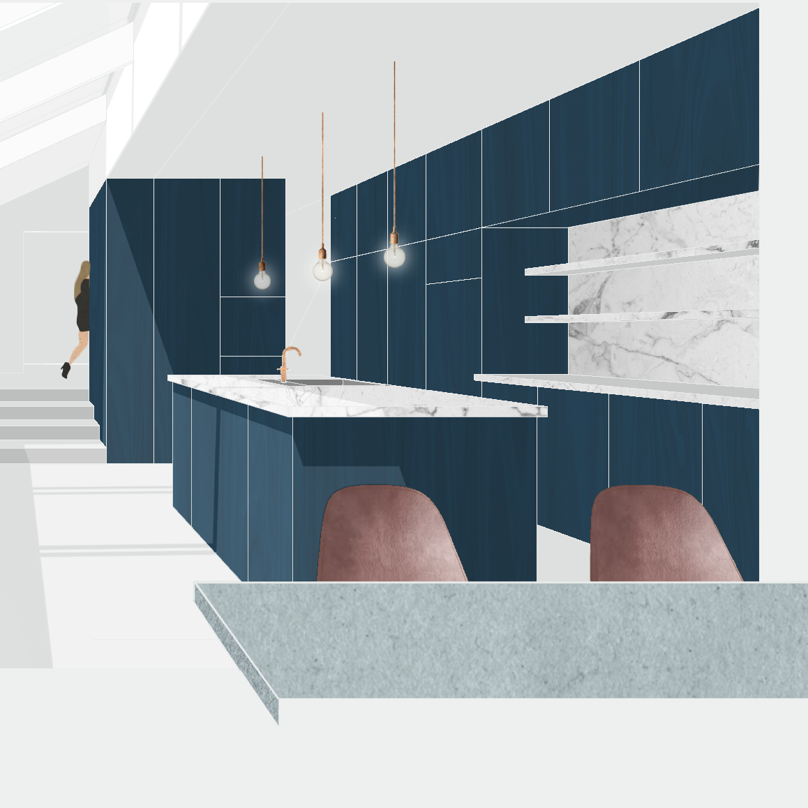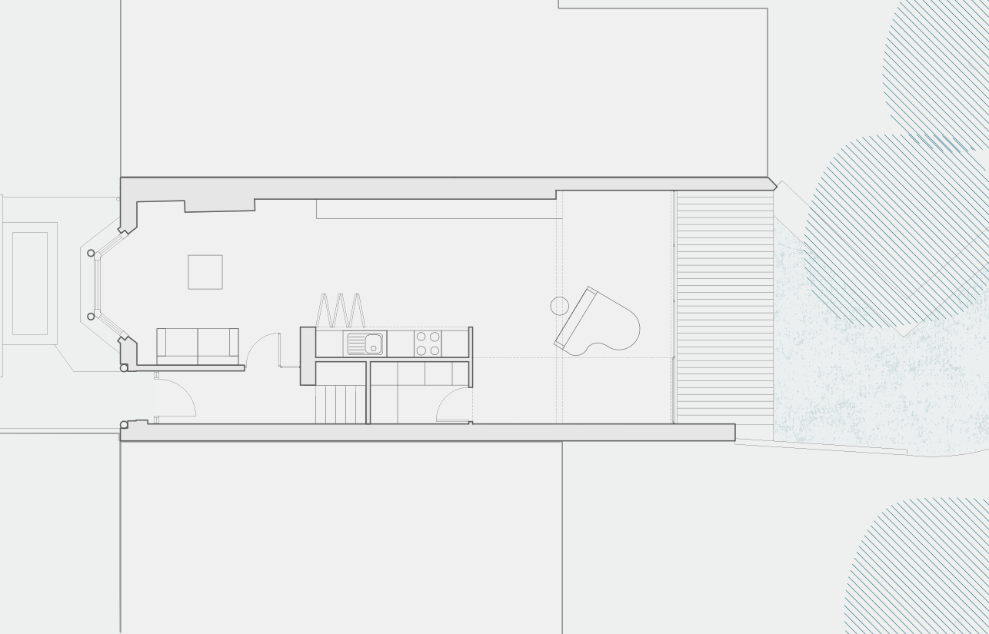
Map House
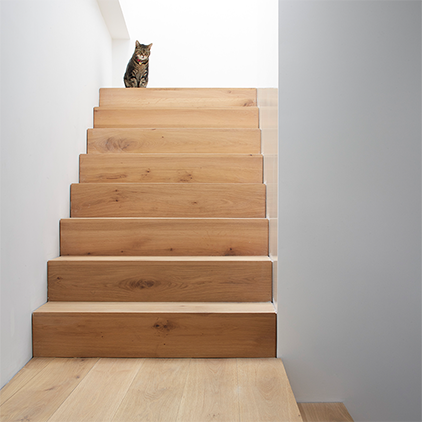
Map House Southwark, London
The scheme places a three storey contemporary home onto a plot previously occupied by a double garage. The site is located in a South London mews in the Camberwell Grove Conservation Area and is surrounded by a number of listed buildings.
Careful articulation of space maximises the relatively small footprint of the site. Surrounded on three sides by neighbouring properties the building has only one main outlook. A large, automated bi-folding shutter folds back to reveal a sliding glass door into the living space and kitchen workshop. This draws an abundance of natural light into the building and creates views across the garden opposite Using a reduced palette of hardwearing materials, of reclaimed brick and a charred larch cladding on the ground floor blends the building neatly into its surroundings. A series of rooflights and high level windows enhance the design by providing additional light/ventilation while maintaining privacy from the surroundings.

